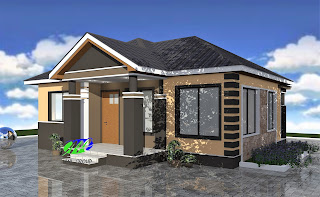3 bedroom house plans personify efficiency and convenience. Perfect for newly-weds looking for their first house, holiday homes, rental houses and retiree residencies. MA-group has a wide collection of professional three bedroom house designs to suit your every need. 3 Bedroom house plans are designed to maximize the use of space for smaller sites.
Perfect anyone for affordable house designs.
PLAN DETAILS
Width: 13.1 meters
Length: 17.0 meters
Build Up area: 169.2 Sq.m
Stories: 1
Self-contained bed room : 1
Bedroom: 2
Toilets: 2
Bath: 2
Kitchen: 1
Living room: 1
Dining Room : 1
Dining Room : 1
Store: 0
Verandas : 2
ARCHITECTURAL DRAWINGS LIST
Site Plan Layout if client provide Plot details
Foundation Plan Layout
Foundation Plan Layout
Floor Plan Layout
Roof Plan Layout
Sections
Elevations
Details (Foundation and Roof)
Details (Foundation and Roof)
Door and Window Schedule
Septic and soakage pit
Septic and soakage pit
Drawings delivered in PDF format
Delivering Mode : Electronically (WhatsApp and Email)
Our Email address: MA-Group
Our WhatsApp Access : WhatsApp
Drawing Price Tshs 120,000
Min Plot Required. 20x20m
Best Fit Plot Recommended 25x25m




Comments